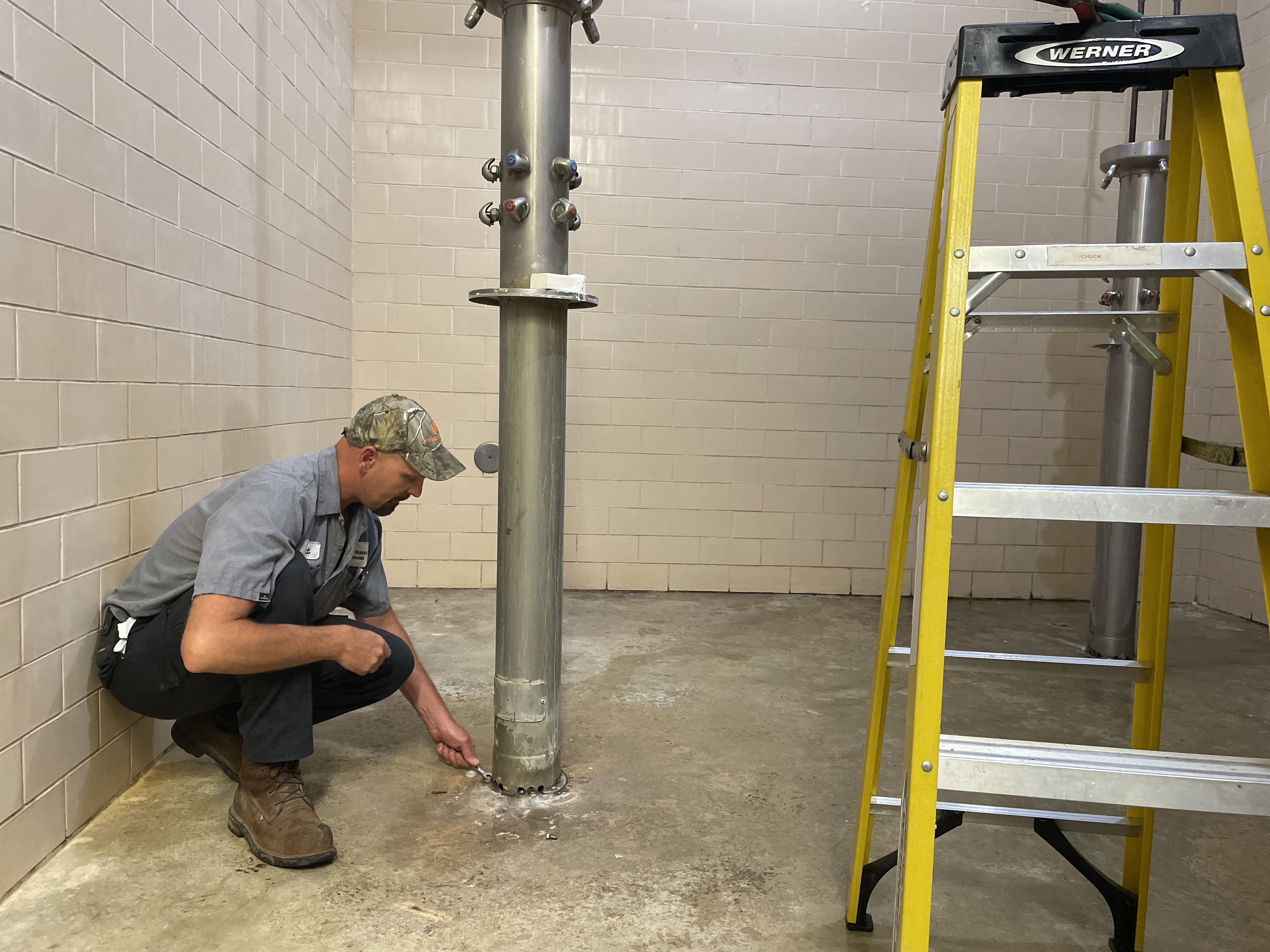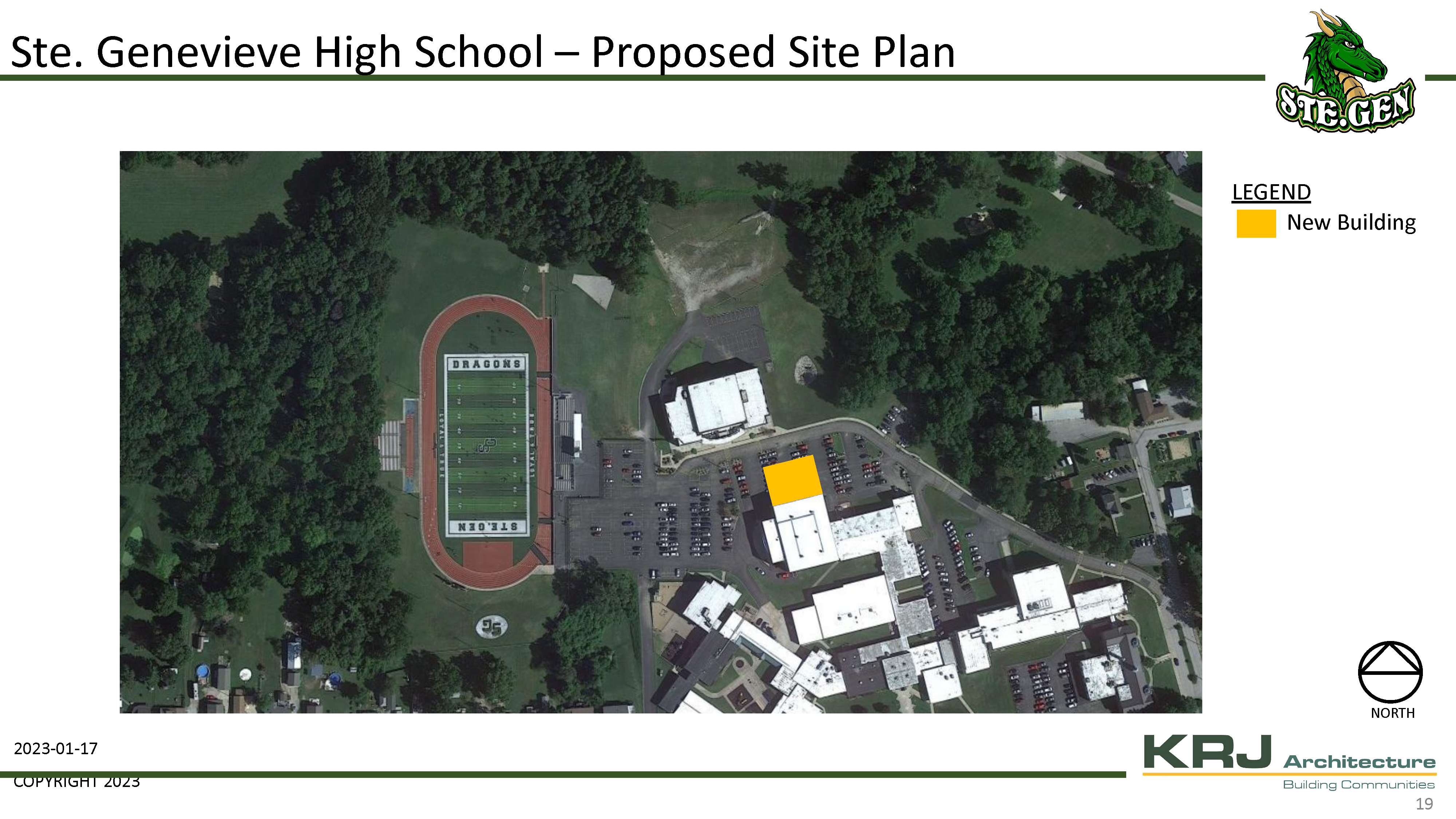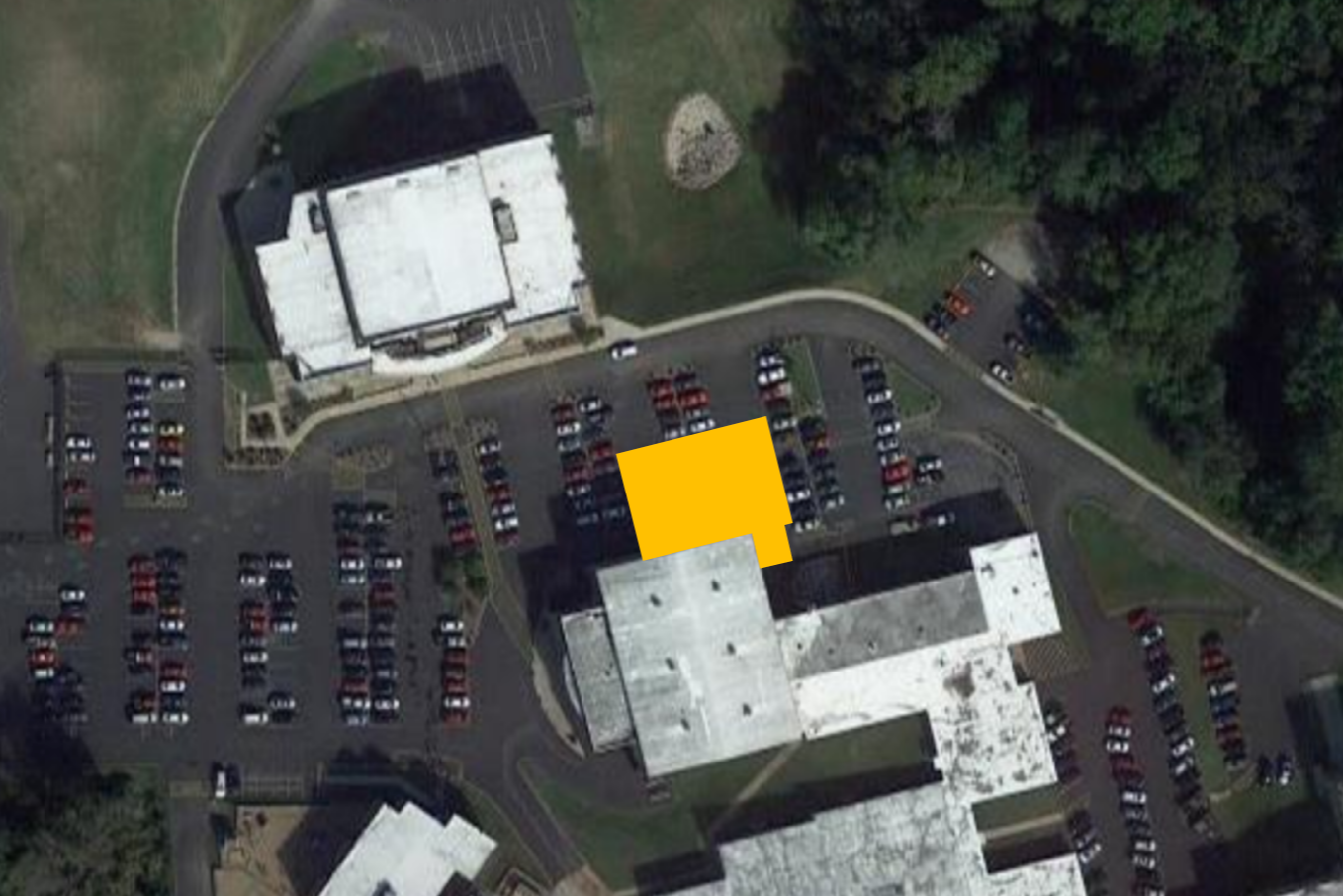March 2023 — Recently, the high school project has had some significant sitework challenges with increased costs, some of which include moving a water main which would require a permit from the Department of Natural Resources (DNR), updating the location of electrical poles and associated lines, and the addition of a sewage injector. District administration met with KRJ Architects and Brockmiller Construction to discuss the increased costs associated with each project, and came to the conclusion that a shift in direction might be needed, and that the District Level Facilities Committee should reconvene to provide input and make a decision. The committee delved into the updated plans, cost estimates, and unexpected hurdles and discussed the best approach to take going forward.
The original timeline included the Early Childhood Center beginning construction last. The committee discussed how that project could not then be completed if funds ran out due to increased costs of the other projects. The committee decided to put the high school gymnasium plans on hold, and ask KRJ Architects to shift their focus to the Early Childhood Center plans. The district is not cutting any of the projects at this time. The goal is to strive to save as we move through construction, and take advantage of the value engineering opportunities that Brockmiller Construction identifies.
The committee discussed the significant updates that need to be done at the high school, including the locker rooms, the current weight room and current wrestling facility. The group is hopeful that the district can begin addressing those concerns through Prop SG, even if the gymnasium is not possible as we approach the end of the projects. At this time, all of the projects are still on the table.
With the reorganization of the projects, the timelines are nearly the same, with the Ste. Genevieve Elementary timeline moving backward a few months due to the focus on the Early Childhood Center plans. All timelines are all contingent on updated costs, the availability of materials, and unexpected processes that may arise.





